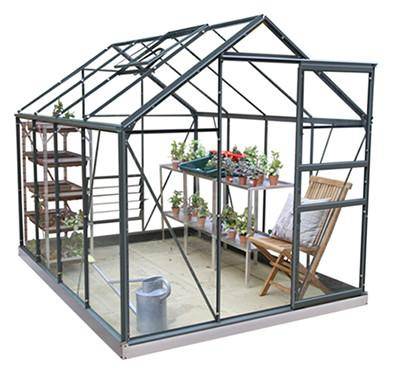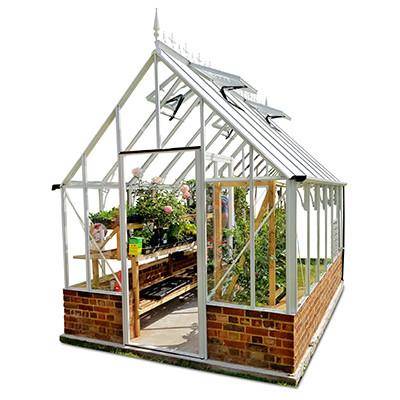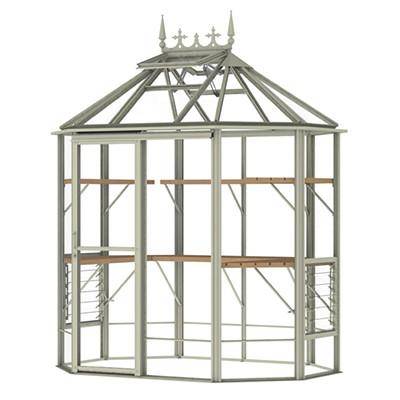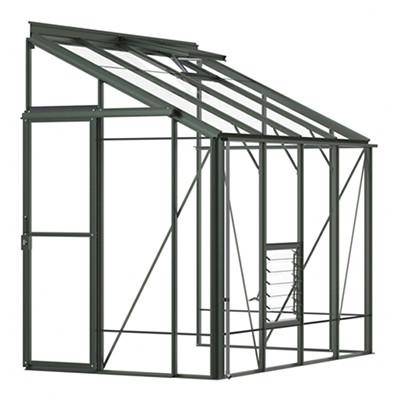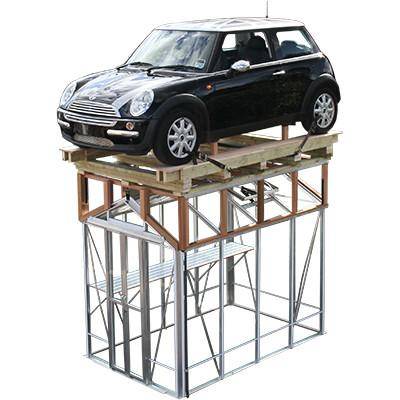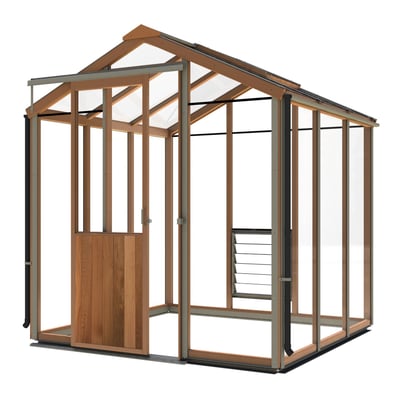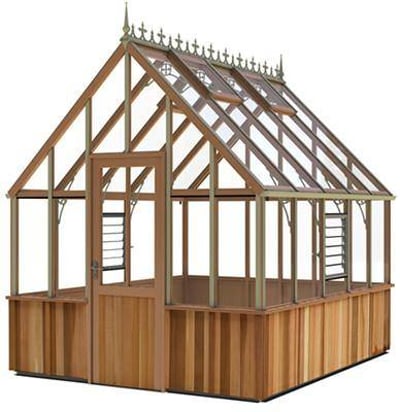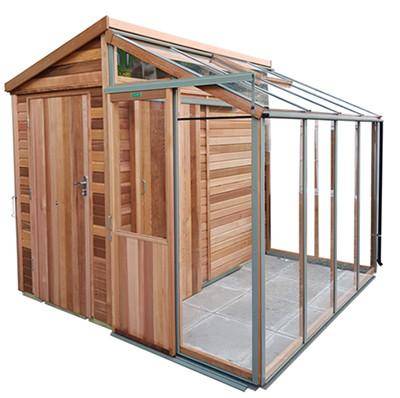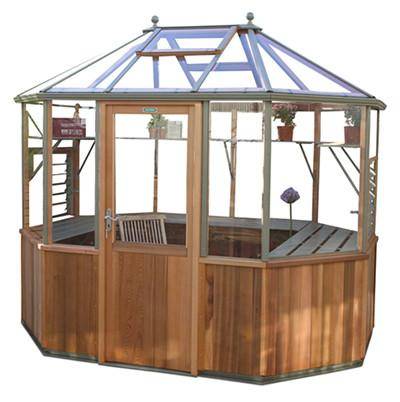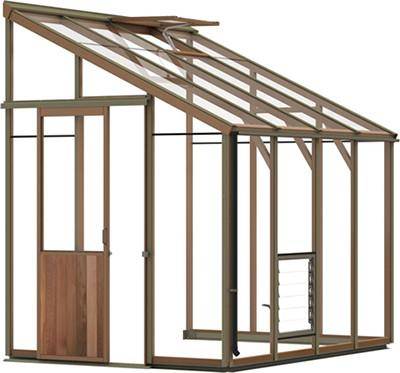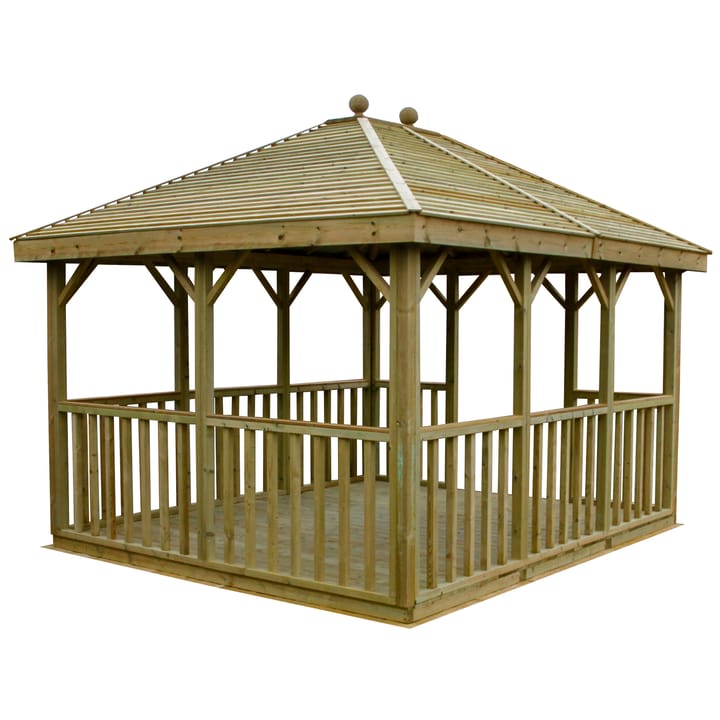
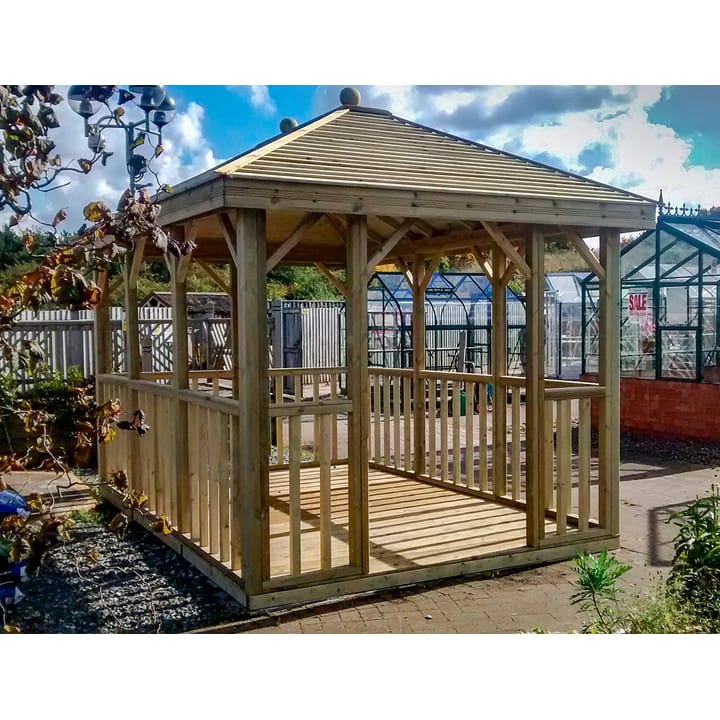
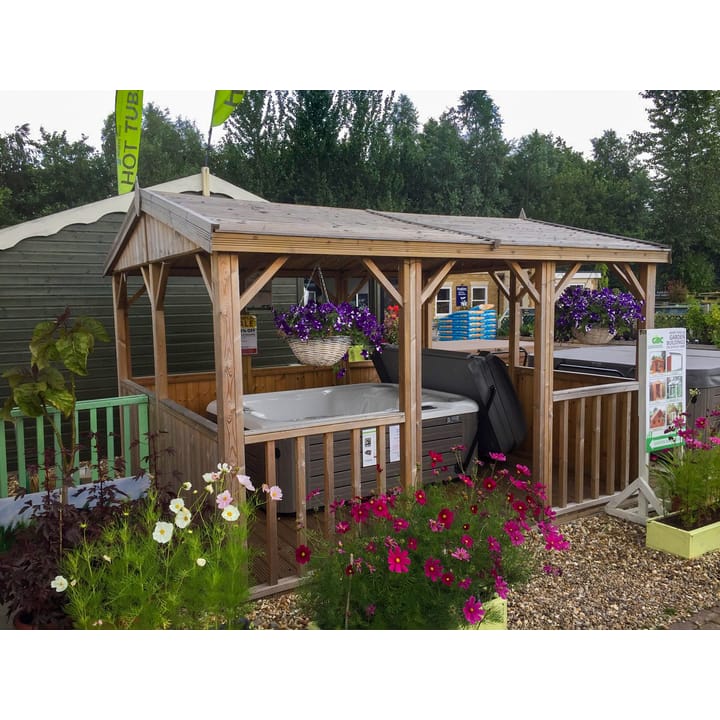
Malvern
Hanbury Hipped
The attractive balustrade and spindles around the side of the building are a standard feature, you can even choose to add half or full boarded panels to all or some of the buliding. Other optional upgrades include; a 19mm planed all round pressure treated floor and installation (subject to location), a choice of roof upgrades and a painted finish. The Hanbury is available with the choice of a front or side entrance or even multiple entrances.
All of our Malvern Garden buildings will be delivered and installed (where applicable) by our skilled team of fitters - ensuring that your garden building arrives in perfect condition and it is assembled to the highest standard.
Please be aware that you will need to provide a good, strong and level base constructed from either slabs or concrete. This will need to be completed prior to our delivery date, ensuring that it is set and strong enough for that building to sit on.
As with all of our garden buildings, we like to provide our customers with a suitable delivery time. We always give good notice of our arrival date, allowing you to be sure it is the right time for you. We always appreciate any helpful information regarding access to your pre-prepared base area and any details you may need to share with us about reaching you - so that the delivery process can run as smoothly as possible.
Delivery to Scotland is typically takes 2 weeks longer
| Width | 12ft (3660mm) |
|---|---|
| Length | 6ft (1830mm) |
| Eaves Height | 6ft9 (2060mm) |
| Ridge Height | 7ft10 (2410mm) |
The Hanbury Hipped open-sided summerhouse needs to be seen to be appreciated. This building is expertly built, utilising sturdy, pressure treated timber throughout for long life and good looks. Whether used as a hot tub shelter, an outdoor dining area, or just somewhere to relax, this garden building is sure to give many years of pleasure.
The attractive balustrade and spindles around the side of the building are a standard feature, you can even choose to add half or full boarded panels to all or some of the buliding. Other optional upgrades include; a 19mm planed all round pressure treated floor and installation (subject to location), a choice of roof upgrades and a painted finish. The Hanbury is available with the choice of a front or side entrance or even multiple entrances.
 Free installation on new buildings until 31st July
Free installation on new buildings until 31st July
Discount applied at checkout
- A = Base width: 3,660mm (12ft).
- B = Depth: 1,830mm (6ft).
- C = Eaves height: 2,060mm (6ft9).
- D = Ridge height: 2,410mm (7ft10).
All of our Malvern Garden buildings will be delivered and installed (where applicable) by our skilled team of fitters - ensuring that your garden building arrives in perfect condition and it is assembled to the highest standard.
Please be aware that you will need to provide a good, strong and level base constructed from either slabs or concrete. This will need to be completed prior to our delivery date, ensuring that it is set and strong enough for that building to sit on.
As with all of our garden buildings, we like to provide our customers with a suitable delivery time. We always give good notice of our arrival date, allowing you to be sure it is the right time for you. We always appreciate any helpful information regarding access to your pre-prepared base area and any details you may need to share with us about reaching you - so that the delivery process can run as smoothly as possible.
Delivery to Scotland is typically takes 2 weeks longer

