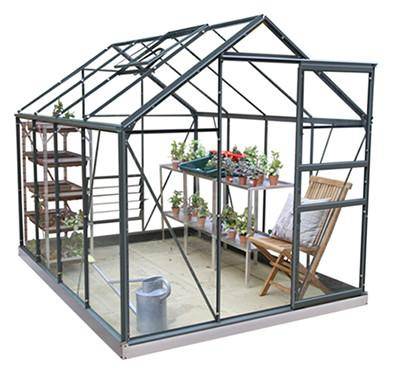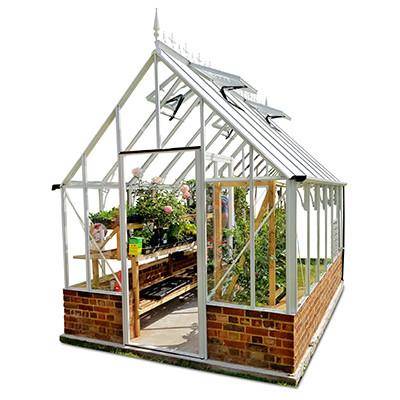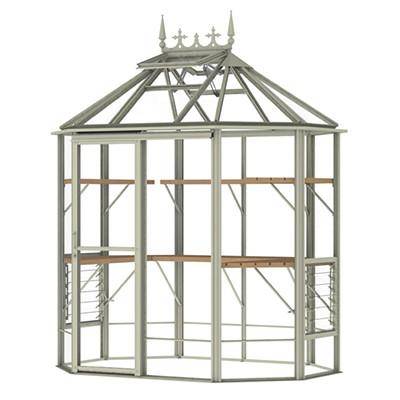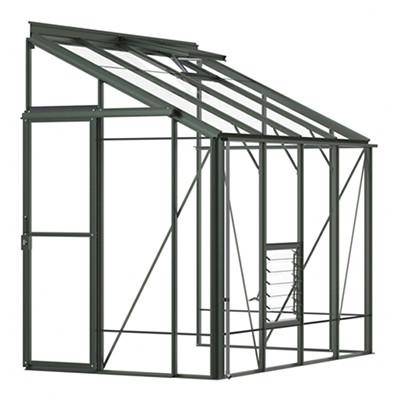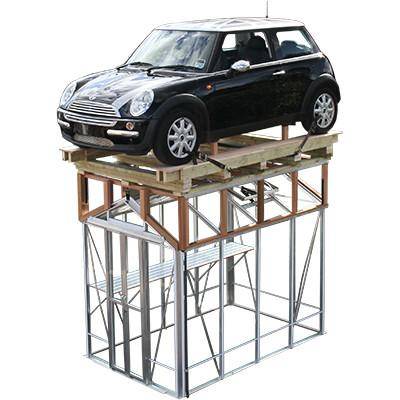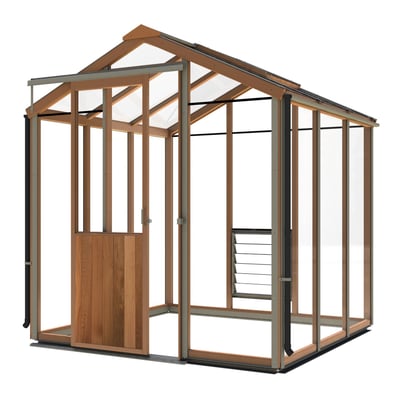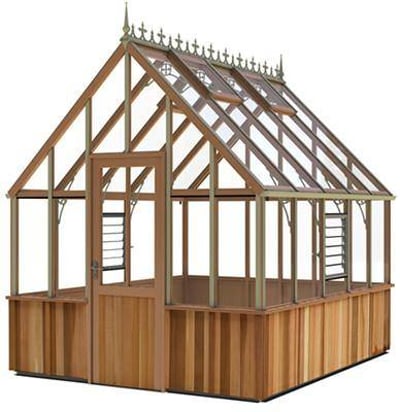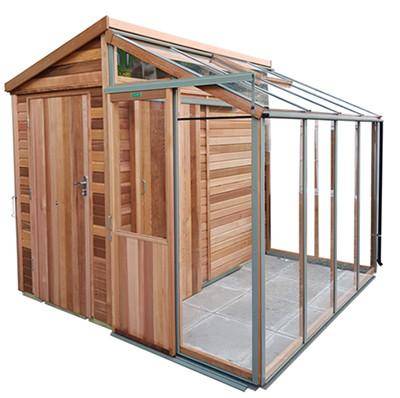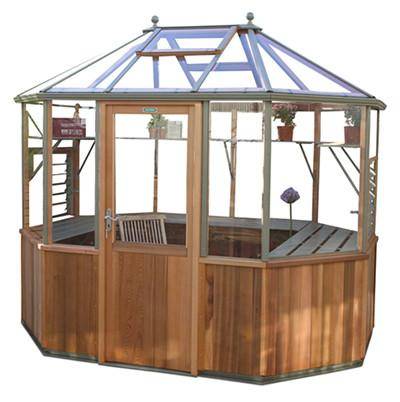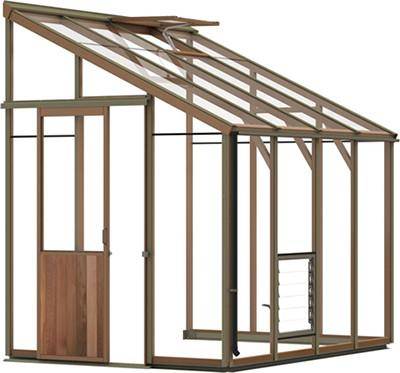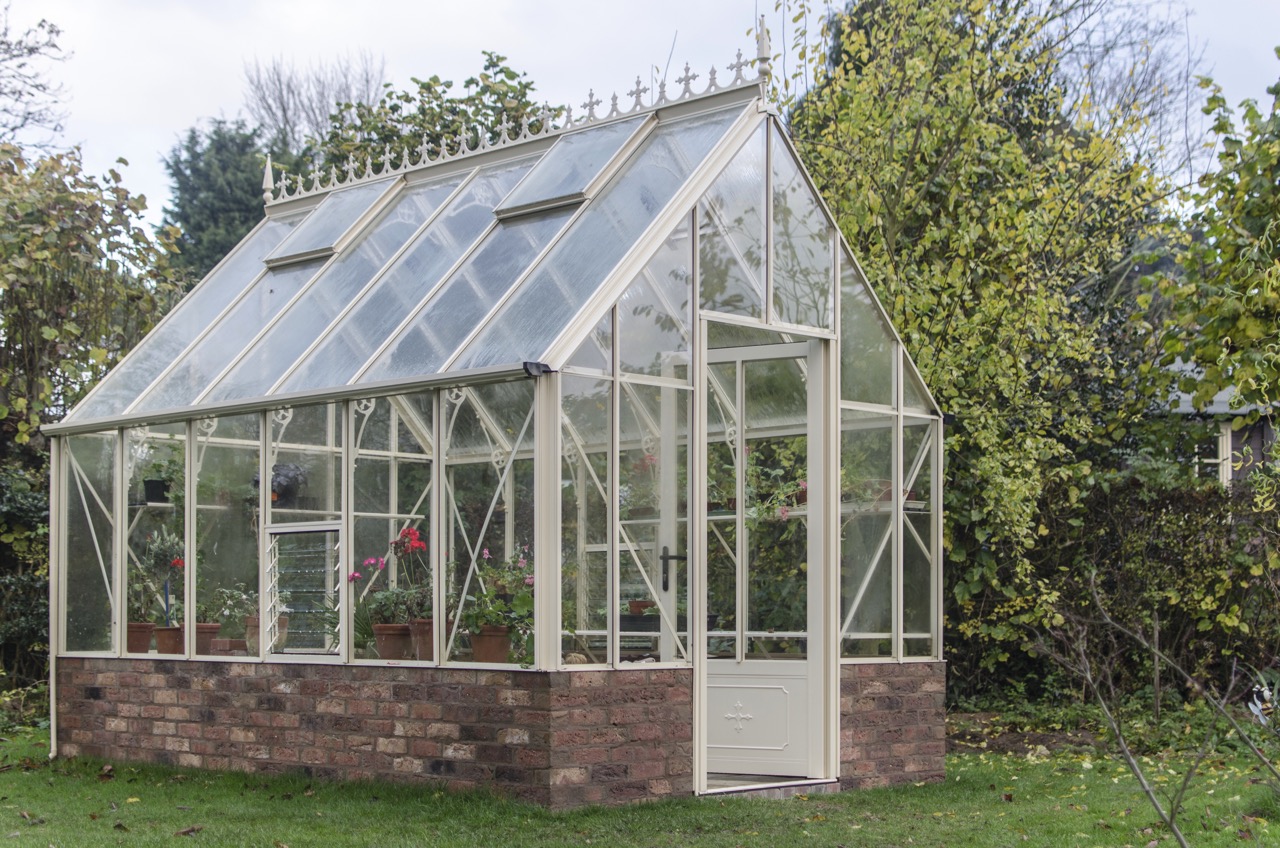Dwarf Wall Greenhouses – Brick Base
There was a time in the heyday of the Victorian greenhouse that all greenhouses were built onto a small or ‘dwarf’ wall or brick base greenhouse. At that time glass was the most expensive part of the greenhouse and the dwarf wall helped to reduce the amount of glass used.
Nowadays, most greenhouses are made glass to ground, as the economic dynamic has changed over the years and now the wall itself would represent a significant proportion of the cost.
However, as with most things that the Victorians did, there are a host of benefits to emulating their approach and using a dwarf wall with your greenhouse.
 A dwarf wall on a greenhouse acts as a heat sink
A dwarf wall on a greenhouse acts as a heat sink
The wall itself, made of brick, will heat up slowly during the day (effectively cooling the greenhouse or at least helping to prevent overheating). Then at night, as the air cools rapidly and the sun goes down, the wall will retain the heat of the day and help to generally stabilise the temperature; which will keep your plants happy. The same principles of course also apply to Lean-to greenhouses (another bastion of the Victorian greenhouse legacy)
A dwarf wall greenhouse looks good in your garden
Building your greenhouse on a small wall gives you two benefits in terms of aesthetics: firstly, it will blend in with other landscaping in the garden nearby and secondly, it will create a neat base to your greenhouse and hide any greenhouse clutter that is stored under your staging (not in your greenhouse of course!)
A wall is less likely to break than glass
Every now and again a pane of glass can get broken in your greenhouse, and one of the main causes of this is mowing or strimming nearby when errant stones fly up and break the glass. A low height wall will eliminate 90% of this kind of breakage.
Until recently, if you wanted to build a dwarf wall greenhouse in your garden, you would have to consider having a hand made or bespoke greenhouse specially made. This tends to be very pricey and not good value for money. However, over the last few years, manufacturers such as Robinsons and Alton and Elite greenhouses have bought out affordable models onto the market and this has made the dwarf wall greenhouse a more popular option for the modern gardener.
You can now buy almost any Robinsons greenhouse in a dwarf wall version. In most cases this is for a 600mm (2ft) high wall or in the case of the Robinsons Victorian models (525mm) and at no extra cost for the modification.
Alton Victorian models are also available in a dwarf wall version.
What if I already have an old greenhouse on a wall that I want to re-use?
Generally speaking, if your wall is not the same size as a modern greenhouse (unlikely) then it is usually more economical to adapt the old wall to the new size than it would be to have to have a bespoke model made rather than an ‘off the shelf’ model.
What if I want a different height wall?
All the Robinsons and Alton dwarf wall models have set wall heights an these can not be varied. However you can choose to have a Z-type Robinsons greenhouse which is where you place a full height greenhouse on top of a wall and we adapt the doors for you to ‘drop’ into the wall. These models are known as drop door or Z-type greenhouses and are only available as special modifications on the Robinsons range.
When shall I build my base ?
When you order your greenhouse, we will send you an official base plan for your greenhouse. Never build your base until you are in possession of this document as the tolerances are quite tight.
We recommend that you use a brick rather than a stone or other material so that you can get a precise neat edge for the greenhouse cill to lip over. The top brick should be solid or at least layed frog down so that the greenhouse can be fixed to the top brick with screws and Rawl plugs.
What about inside?
You may well want to lay a floor inside the greenhouse. We recommend that you always consider drainage. There will be water from watering and any that drips in or ingresses under the cills or door and this needs to be able to escape. At the least use paving slabs laid on a dry mix of sand and cement (with no membrane). If possible, you may even want to put a drain in the floor.

